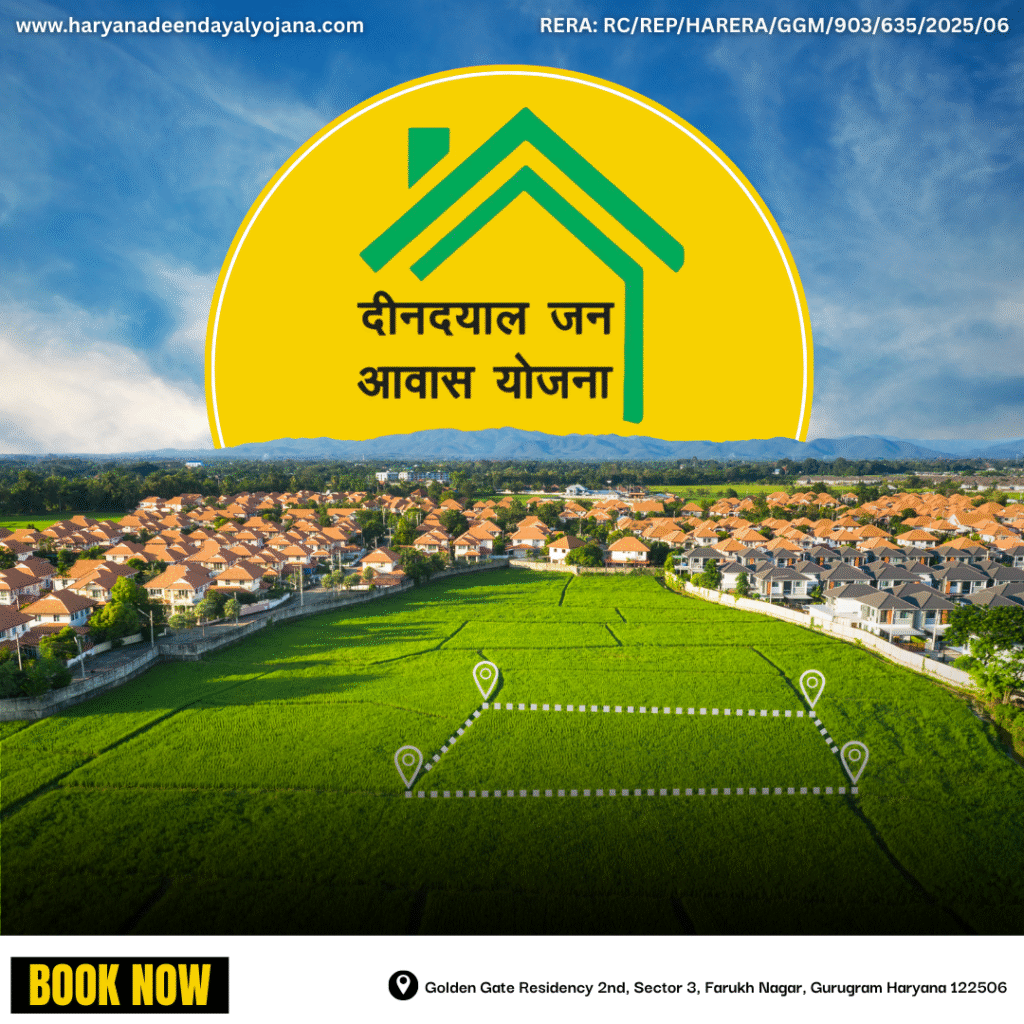
(Under Deen Dayal Jan Awas Yojna 2016, Govt. of Haryana)
Golden Gate Residency 2nd, Sector 3, Farukh Nagar, Gurugram Haryana 122506 (RC/REP/HARERA/GGM/903/635/2025/06)
दीन दयाल जन आवास योजना के अंतर्गत
Only 636 Applications Invited under Deen Dayal Jan Awas Yojna
Golden Gate Residency 2nd, Sector 3, Farukh Nagar, Gurugram Haryana 122506 (RC/REP/HARERA/GGM/903/635/2025/06)
Plot sizes : 113.8 – 170.19 sq. yards
Pay Just Rs. 49,000/- For Registration
Deen Dayal Jan Awas Yojna Golden Gate Phase 2 (YASHVI BUILDERS)
Time Left
For More Info...
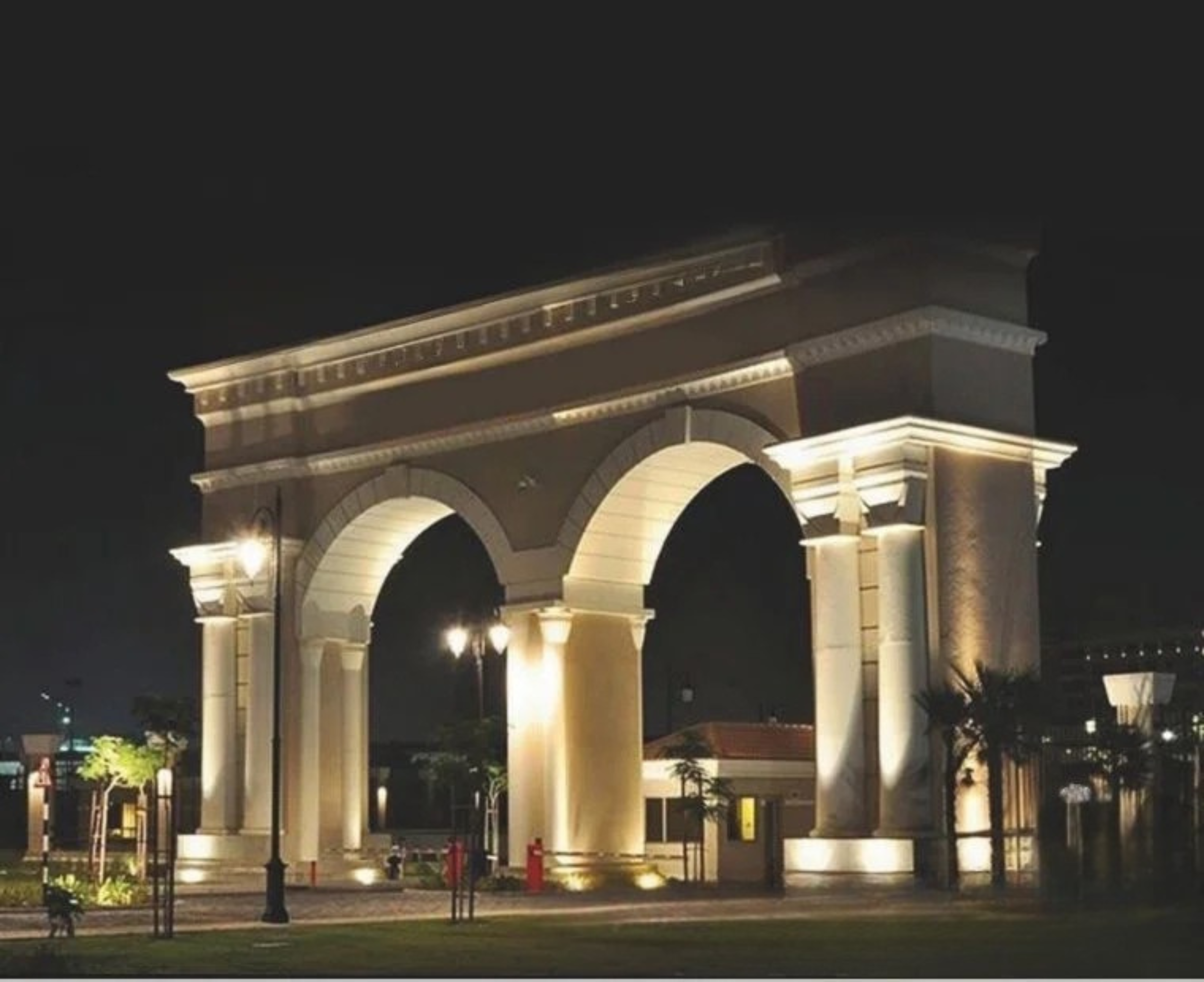
PRICE LIST
Total Basic price ₹75,000/Sq Yd*
| No. | Area (sq yd) | Total Amount (₹) | Action |
| 1 | 113.8 sq yd | ₹8,535,000 | Register Now |
| 2 | 136.67 sq yd | ₹10,250,250 | Register Now |
| 3 | 148.42 sq yd | ₹11,131,500 | Register Now |
| 4 | 158.99 sq yd | ₹11,924,250 | Register Now |
| 5 | 169.19 sq yd | ₹12,689,250 | Register Now |
| 6 | 170.19 sq yd | ₹12,764,250 | Register Now |
| 7 | 170.79 sq yd | ₹12,809,250 | Register Now |
(*Other Charges Extra)
Golden Gate Residency 2 – Premium Plots under Deen Dayal Jan Awas Yojna (DDJAY), Sector 3, Farukh Nagar, Gurugram
Discover the perfect blend of affordability and premium living with residential plots at Golden Gate Residency 2, offered under the Haryana Government’s Deen Dayal Jan Awas Yojna (DDJAY) in Sector 3, Farukh Nagar, Gurugram. These plots are part of a well-planned township, designed to provide a modern and connected lifestyle at accessible prices.
🌐 Strategic Location & Connectivity
KMP Expressway – Just 1 minute away, providing instant access to key industrial and business hubs.
Dwarka Expressway – Only 10 minutes from the site, offering seamless connectivity to Delhi and Gurgaon.
IGI Airport – Reach New Delhi’s international airport in just 45 minutes.
Nearby Landmarks – Close to Sultanpur Bird Sanctuary, Reliance MET, AIIMS Badsha.
Farukh Nagar Railway Station – Just a 5-minute drive for easy rail travel.
This location combines excellent road, rail, and air connectivity with proximity to future-ready infrastructure like schools, hospitals, and commercial zones—making it ideal for both living and investment.
🏡 Lifestyle & Amenities
Green & Clean Living – Enjoy over 2 lakh sq. ft. of green spaces, tree-lined roads, parks, and open areas perfect for families.
Modern Conveniences – App-based intercom, solar-powered street lights, 24/7 security, and well-maintained community zones.
Plot Sizes – Choose from a range of plots starting at 113.8 sq. yards to 170.19 sq. yards, all with independent registry.
Why Choose Golden Gate Residency 2?
Prime Location – Close to major expressways and industrial hubs.
Future-Ready – Rapid infrastructure development ensures rising value and high livability.
Family-Friendly – Kids’ play areas, community spaces, and greenery for a healthy lifestyle.
Smart Investment – Affordable pricing under DDJAY, with excellent appreciation potential.
33% plots are reserved for government employees and women

Application Window Open For Deen Dayal Jan Awas Yojna Plots- Golden Gate Residency-2
Project RERA : (RC/REP/HARERA/GGM/903/635/2025/06)
Project Name : GOLDEN GATE RESIDENCY-2
Location : SECTOR 3 FARUKH NAGAR GURUGRAM
Online Application Start Date : 12-08-2025
Online Application End Date : 31-08-2025
Allotment Date : 02-09-2025
Connectivity
- KMP Expressway – 1 Min
- Dwarka Expressway – 10 Min
- IGI Airport New Delhi – 45 Min
- Farukh Nagar Railway Station – 5 Min
Business & Jobs
- Uno MINDA Industires – 4 Min
- Reliance MET – 5 Min
- IMT Manaser – 20 Min
- Hero Honda Chowk – 20 Min
Education
- XLRI University – 5 Min
- Drona Charya Collage of Eng. – 10 Min
- Delhi Public School – 20 Min
- SGT University, Chandu – 20 Min
Location Advantages
Location Advantages of Golden Gate Residency-2
Golden Gate Residency 2 offers unbeatable connectivity and lifestyle benefits, making it one of the most promising residential locations in Gurugram.
🛣 1 Minute from KMP Expressway – Quick access to major industrial zones and surrounding cities.
🚆 5 Minutes from Farukh Nagar Railway Station – Convenient rail travel for daily commuters.
🛫 45 Minutes to IGI Airport – Seamless connectivity to New Delhi’s international airport.
🚗 10 Minutes to Dwarka Expressway – Smooth travel to Delhi, Gurgaon, and upcoming urban corridors.
🏞 Nearby Attractions – Close to Sultanpur Bird Sanctuary, AIIMS Badsha, and Reliance MET Industrial Park.
🏫 Proximity to Top Schools & Colleges – Ensuring quality education within easy reach.
🏥 Near Reputed Hospitals – Access to excellent healthcare facilities.
🛍 Close to Markets & Commercial Hubs – Daily needs and shopping easily accessible.
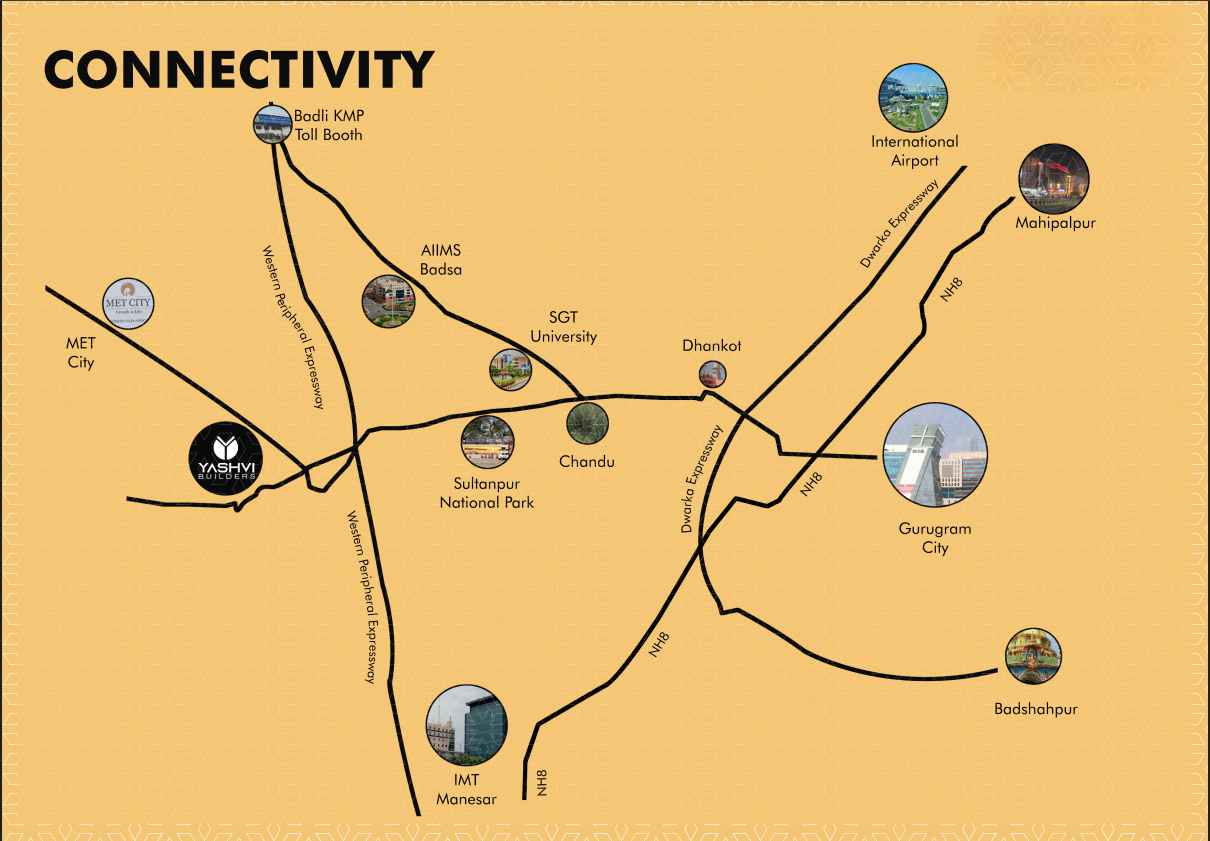
What is Deen Dayal Jan Awas Yojna?
Deen Dayal Jan Awas Yojana (DDJAY) is an initiative launched by the Government of Haryana to promote affordable housing for middle- and lower-income groups. This scheme is part of the state’s vision to provide, aligning with the central government’s mission.
Key Objectives of Deen Dayal Jan Awas Yojana
Deen Dayal Jan Awas Yojana (DDJAY) has been designed with the following key objectives:
- Provide Affordable Housing: Deliver housing solutions tailored to the needs of economically weaker sections and low-income groups.
- Promote Inclusive Development: Ensure equitable housing opportunities for both urban and rural communities, fostering socio-economic balance.
- Encourage Sustainable Growth: Facilitate the creation of housing colonies equipped with essential infrastructure and basic amenities to ensure a high quality of life.
- Boost Public-Private Partnerships: Encourage collaboration between government bodies and private developers to expedite housing construction and delivery.
Features of Deen Dayal Jan Awas Yojana
- Affordable Housing Options: DDJAY provides budget-friendly housing options, including plots, apartments, and flats, to accommodate diverse financial capacities.
- Focus on Marginalized Communities: The scheme prioritizes housing solutions for underprivileged sections, ensuring equal access to housing and essential infrastructure.
- Transparent Regulatory Framework: Operates with clear and accountable policies, ensuring fair practices in real estate and maintaining trust among buyers and developers.
- Collaborative Development Approach: Engages private developers, government agencies, and other stakeholders to accelerate the pace of housing projects while maintaining quality and affordability.
Master Plan
This master plan showcases a thoughtfully designed community layout, blending residential, commercial, and green spaces for balanced living. The plan includes spacious plots, wide roads, landscaped greenery, and dedicated areas for community facilities. Key highlights include a central park (Green 1), multiple landscaped gardens, commercial zones for convenience, and ample open space. Strategic road connectivity ensures easy access, while tree-lined avenues enhance the environment. This layout reflects a vision for a sustainable, comfortable, and well-connected neighborhood, ideal for modern living.
Top 5 Highlights:
Ample Green Spaces – Central park (Green 1) and multiple landscaped gardens for a refreshing environment.
Community Facilities – 10% area dedicated to amenities for residents’ comfort and engagement.
Commercial Zone – Strategically placed for easy access to daily needs.
Excellent Connectivity – 9m and 12m wide roads with links to a 24m wide avenue road.
Organized Plot Layout – Well-marked plots ensuring privacy, ventilation, and proper land utilization.
Bank Loan Available
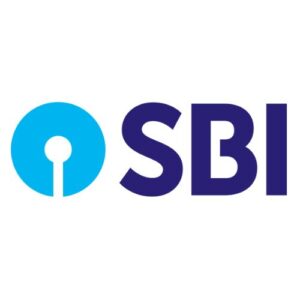
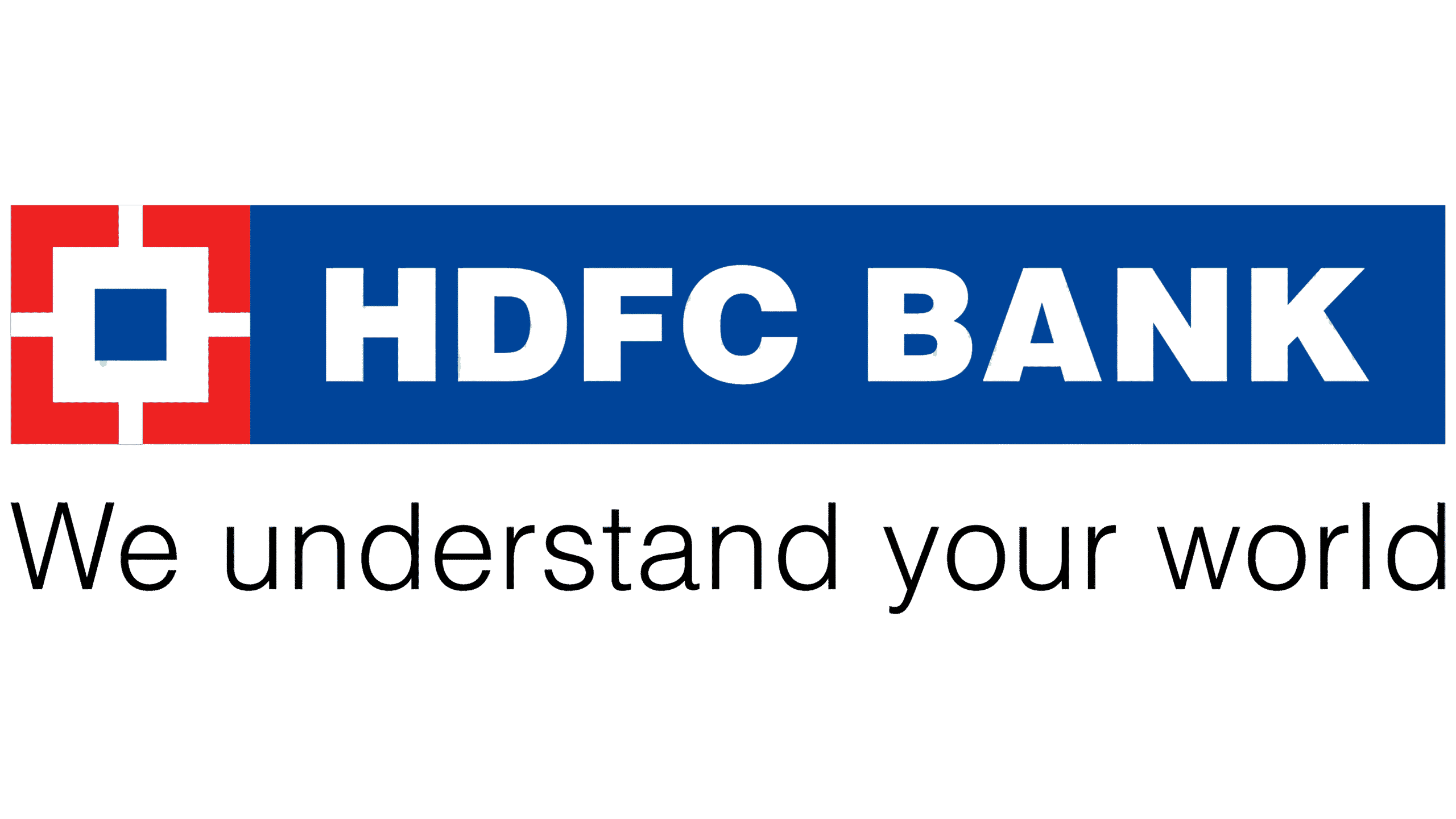

Get in Touch with Us
Corporate Office
Yashivi Builders ,1008, BPTP Park Centra, Sector 30, Gurugram HR
Site Office
Yashivi Builders, Deen Dayal Jan Awas Yojna, Sector 3, Farukh Nagar, Gurugram
Email Us
Contact@haryanadeendayalyojana.com

